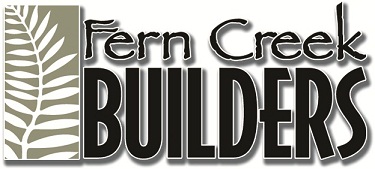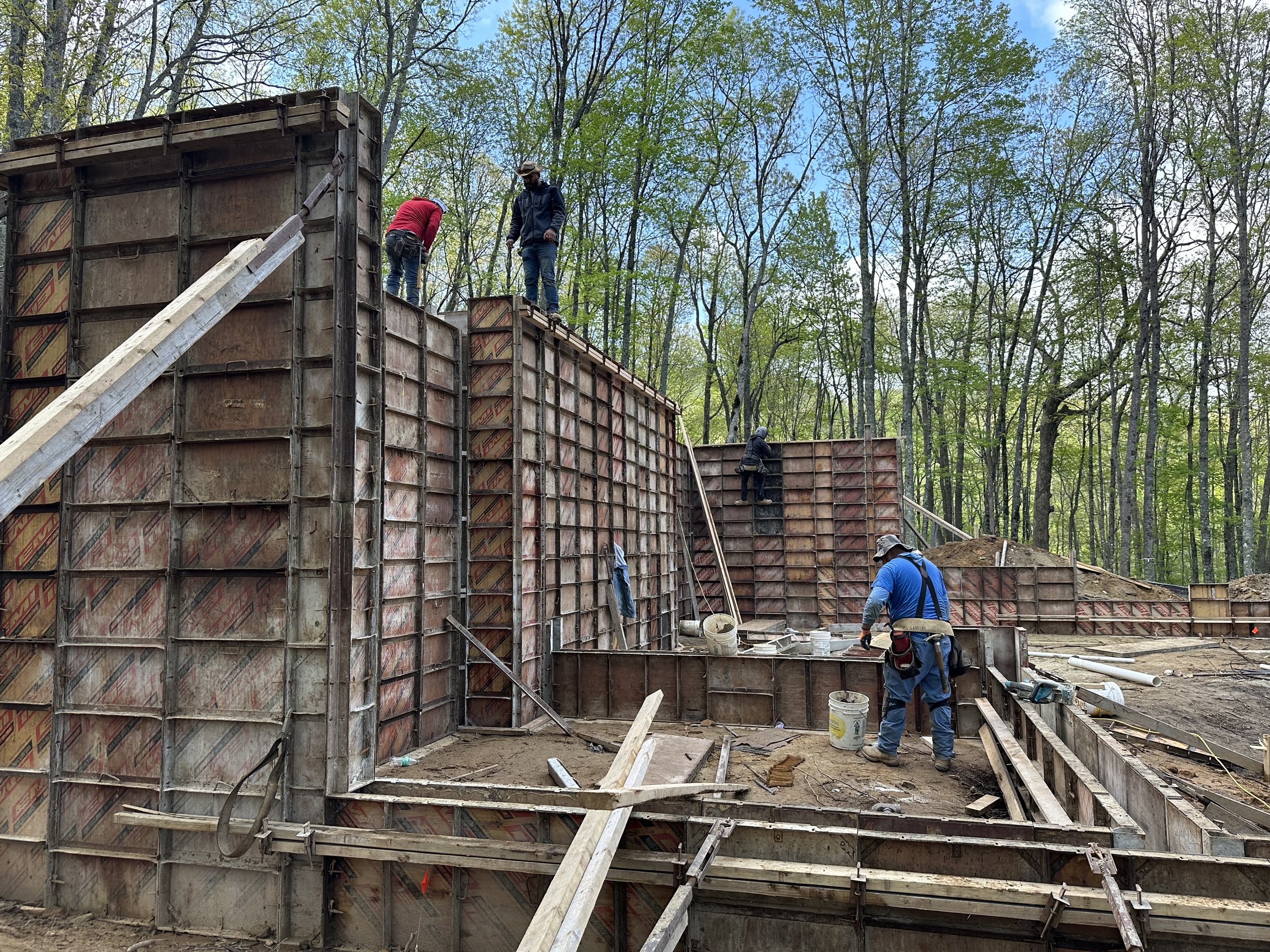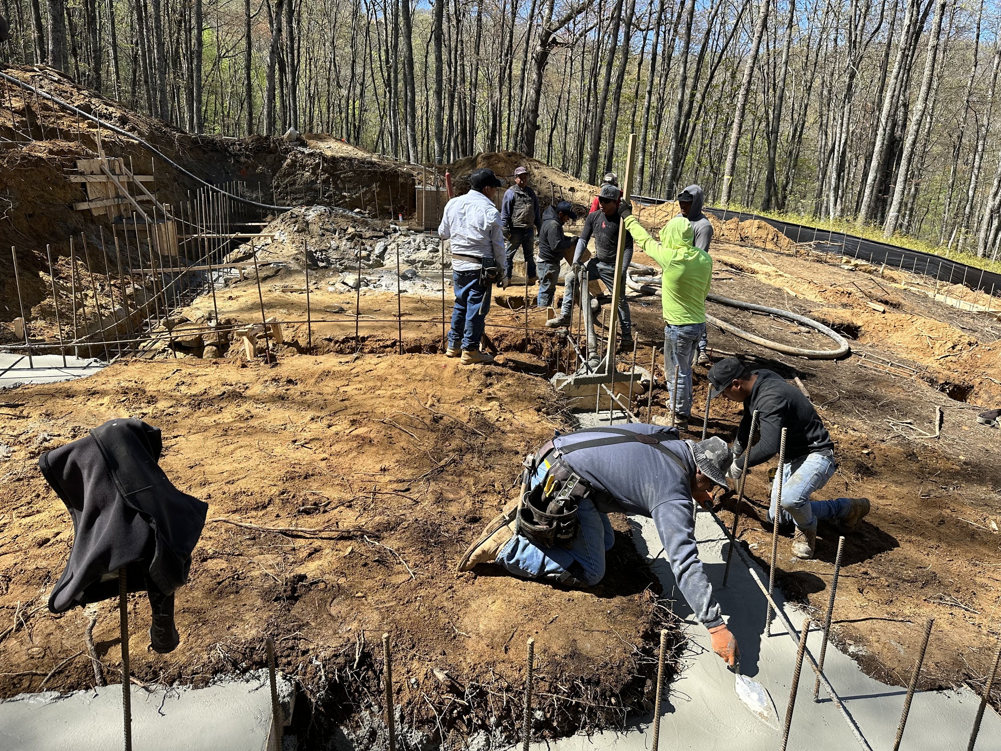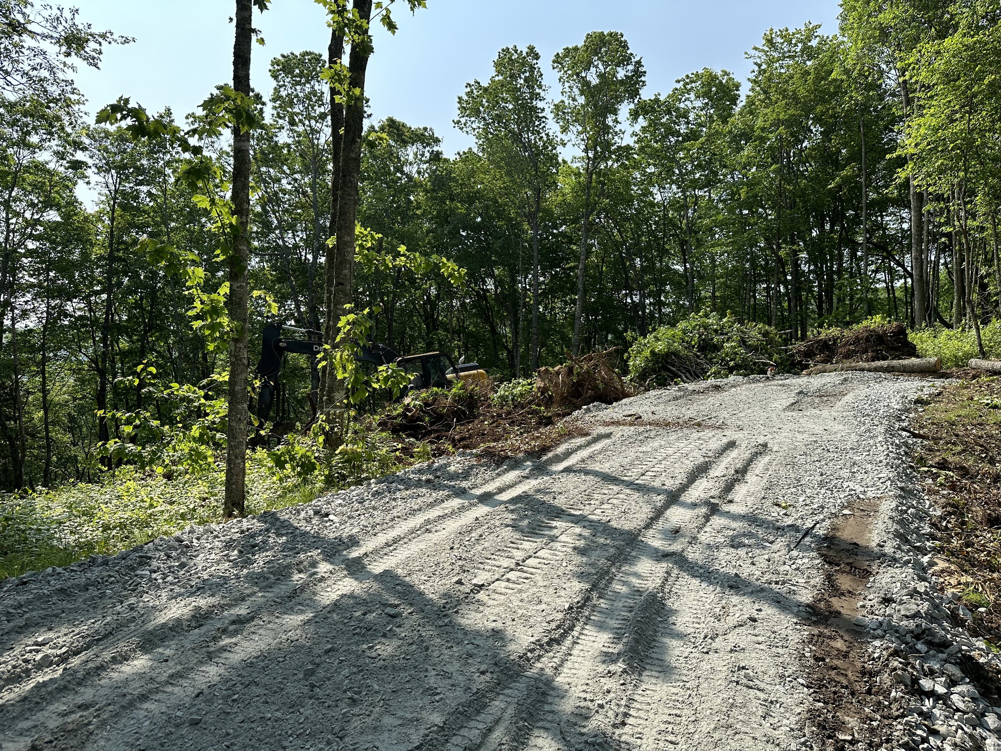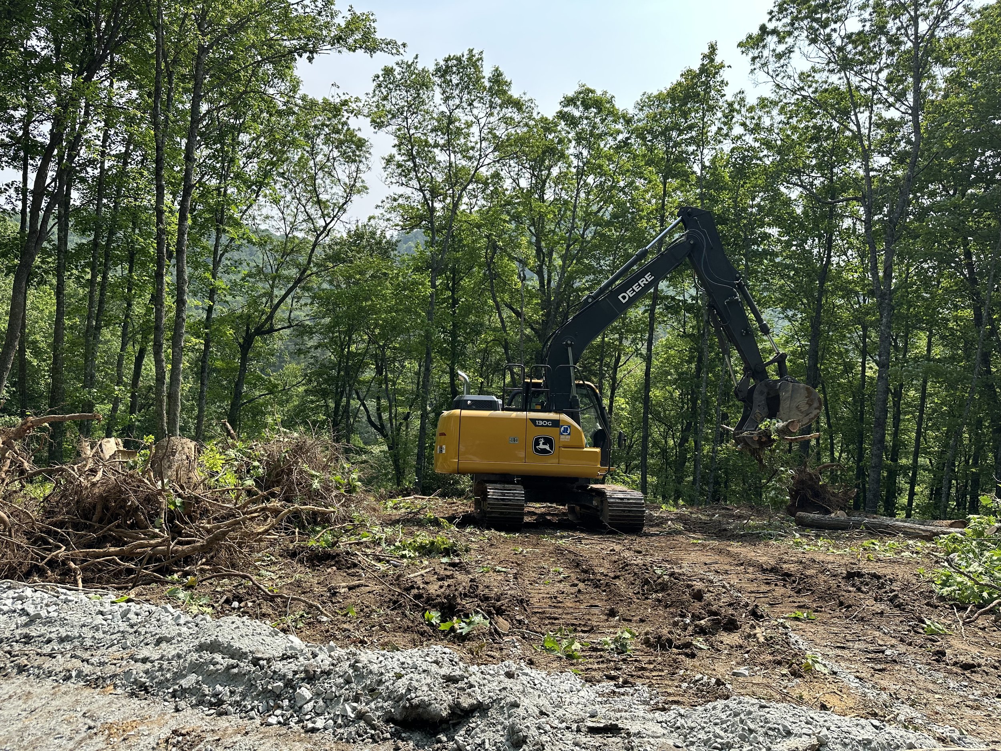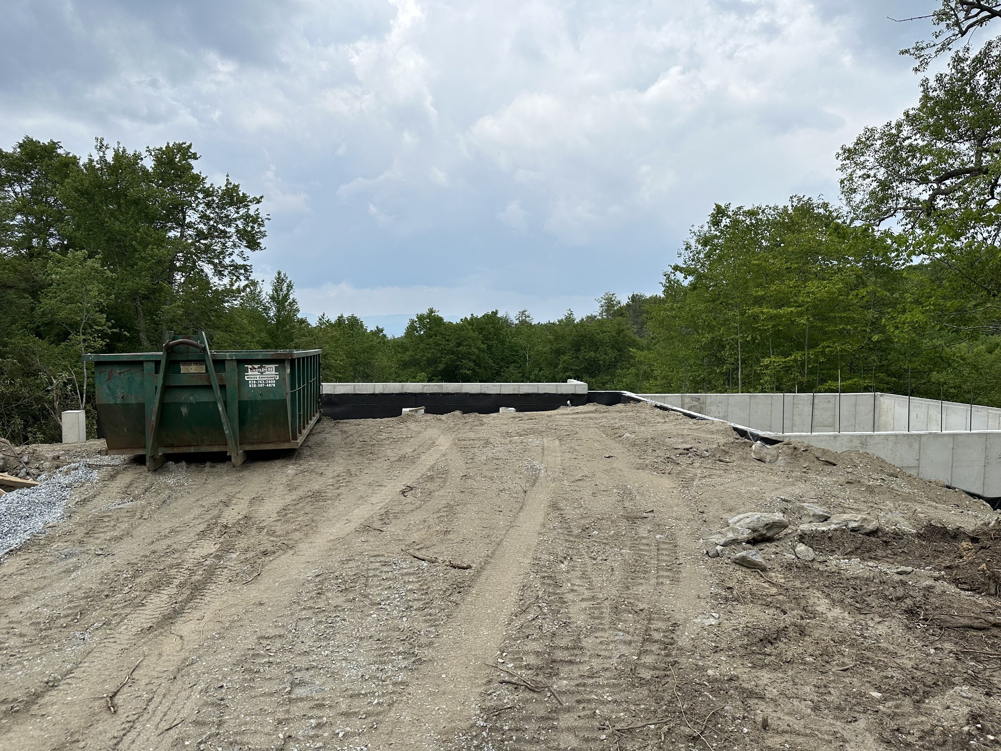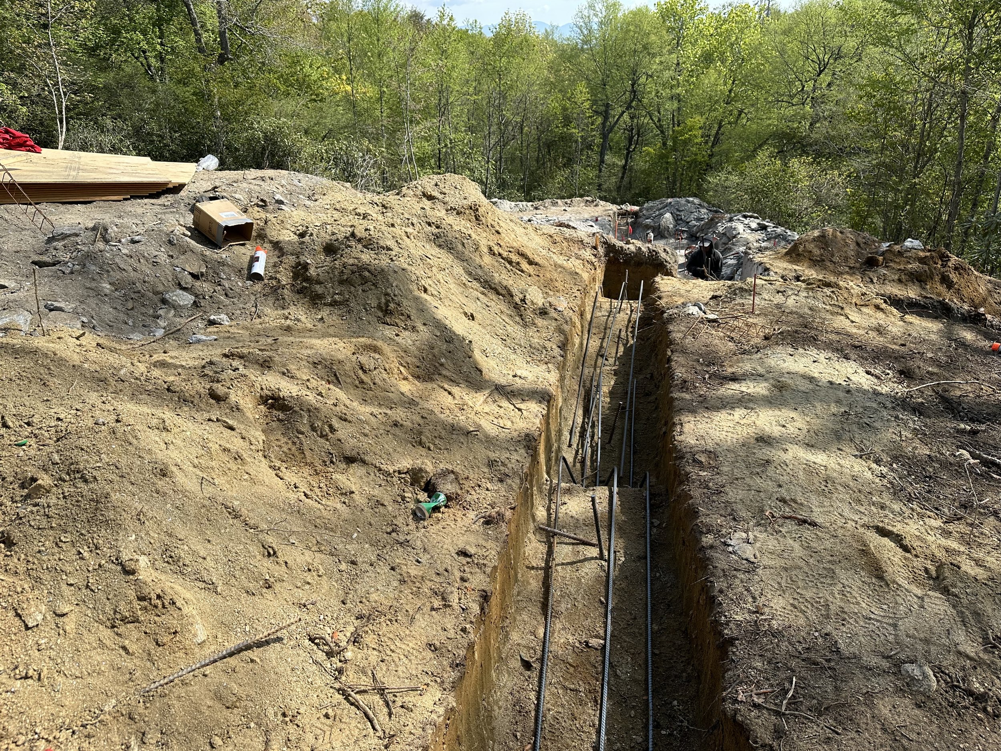The slabs are prepped, inspected, and ready to be poured on lot 35 in Chinquapin.
The framing continues on lot W24
We have started the framing on lot W24
The footings are poured on lot W24.
I have not taken many progress pictures of our project on lot 37 in Chinquapin but things are moving along nicely. We have started the electrical rough in work.
Strawn and Associates just started the footings on lot W24
Sylvester & Co. was there earlier this morning installing the control points for the footings.
The foundation walls are formed and ready to pour.
Pouring the footings for lot 35.
The septic system is installed and ready for inspection on lot W24.
We have started a new contract home for some customers in Chinquapin.
This will be our Hickory plan with many nice options. We are excited to see this project go up because it incorporates a style that we have not done in quite a while. This home will have the kitchen at the front of the home and a large vaulted dining and living room at the back. The kitchen will also have a light well that brings the daylight in through the two dormer windows.
The basement cut is almost complete at lot 35. We will have to jackhammer that rock in the middle. That’s normal for construction in the mountains.
In mountainous construction, encountering rock formations during excavation is a common scenario. The use of a jackhammer or blasting to break down these rocks is a standard procedure to ensure the site is prepared for the next phase of construction.
Clearing and grading is almost complete on our new project.
New home started in Chinquapin. This will be a 6 bedroom home that is our Hickory plan with a full basement.
This home is on a 7 acre lot and will be a spec home that we will offer for sell later this year.
Foundation is poured in Chinquapin.
Framing the Glenridge home
This will be our first time using floor trusses on the Sassafras plan.
