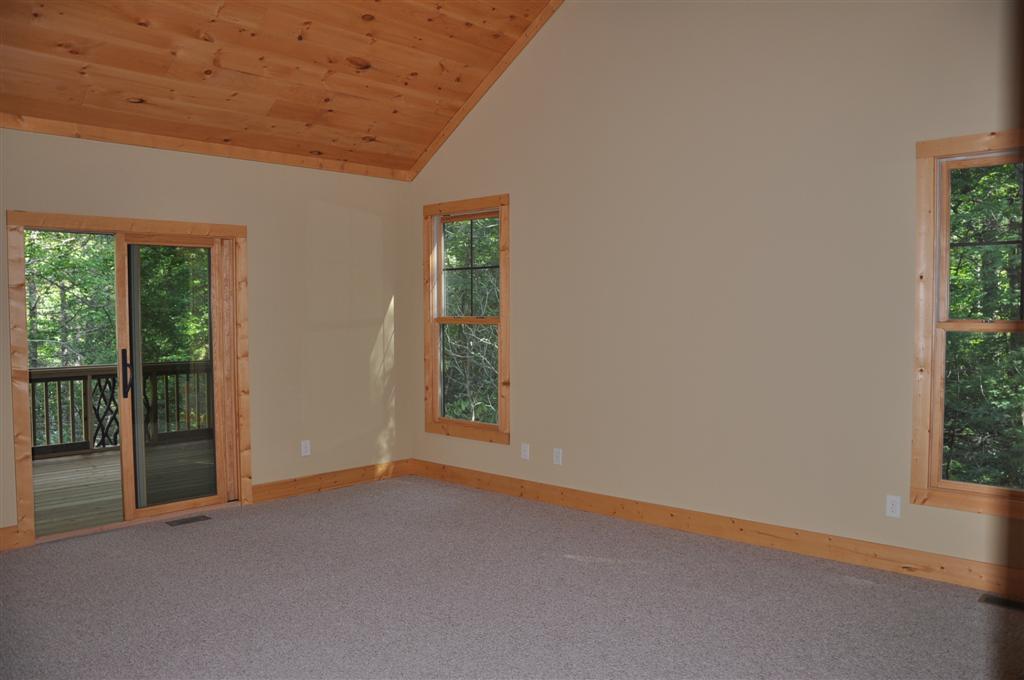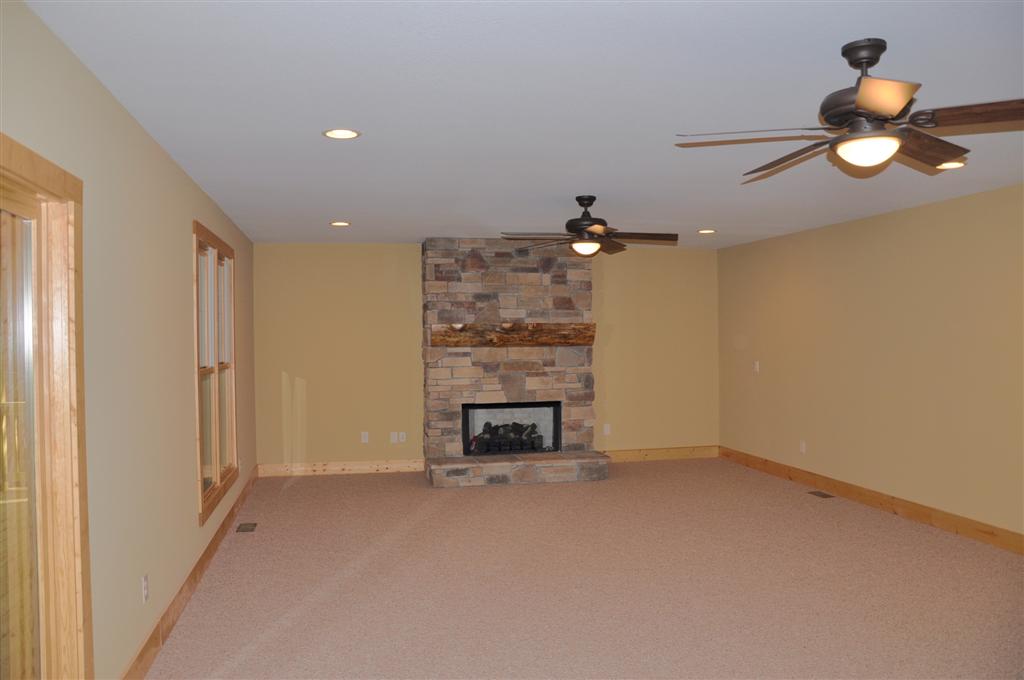














Your Custom Text Here
The Hickory plan has 2,001 sf and 3 bedrooms and 2 baths on the main level. We can add a full or partial basement to add additional bedrooms, study, media room, or recreational rooms. Finishes include rustic wood cabinets, granite tops, hardwood floors in the main living areas and tile baths. Visual Tour.
The Hickory plan has 2,001 sf and 3 bedrooms and 2 baths on the main level. We can add a full or partial basement to add additional bedrooms, study, media room, or recreational rooms. Finishes include rustic wood cabinets, granite tops, hardwood floors in the main living areas and tile baths. Visual Tour.